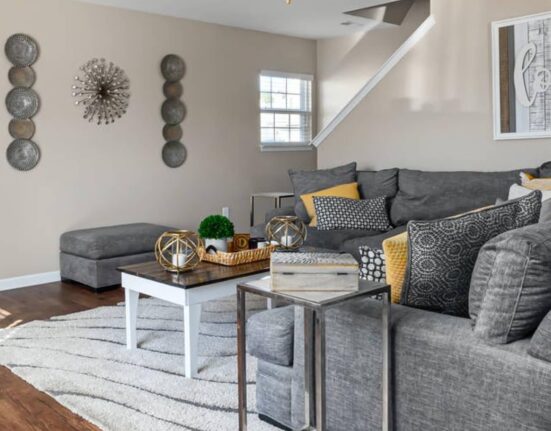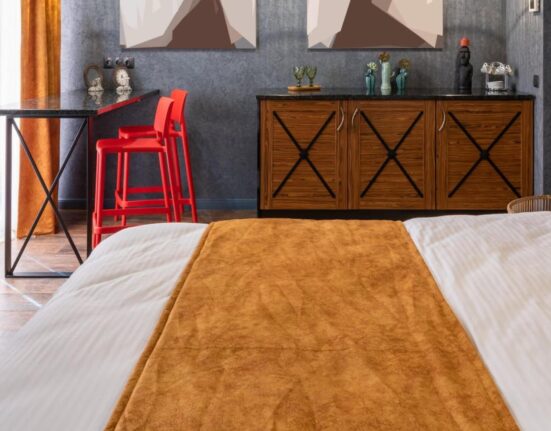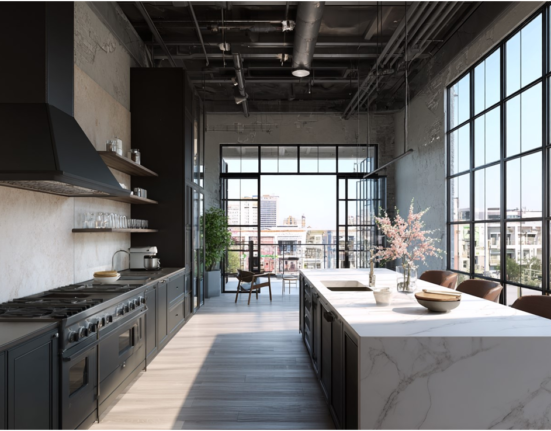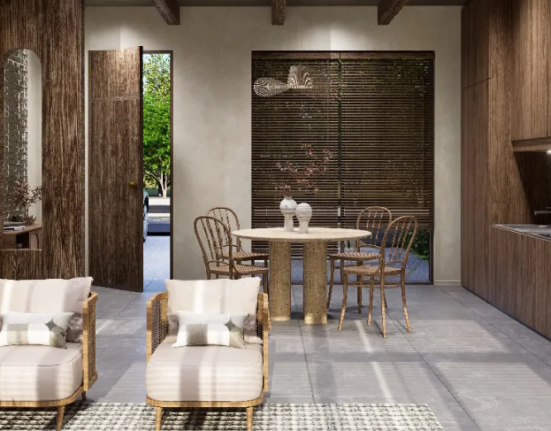Open-plan kitchens have become a staple in modern homes, offering a seamless flow between cooking and living spaces. While these spaces prioritize style and social interaction, it’s essential to maintain functionality without compromising aesthetics.
Access doors—an often-overlooked feature—can help address these concerns. This post will explore how you can add these doors to your open-plan kitchen, whether at home or commercial establishments, to enhance its efficiency and style.
The Role of Access Doors
Access doors are panels that provide easy entry to hidden areas within walls, ceilings, and floors. They make reaching plumbing connections, electrical panels, and HVAC units easier. While people may often see them in the utility room, they also have a place in kitchens.
The problem with open-plan kitchens is that everything is visible throughout the space. Since the goal is to create an organized, open, and airy feel, storage and access are often a source of problems.
Adding bulky cabinets and closets to hide essential utilities, equipment, and kitchen items can disrupt the space’s overall appeal. Meanwhile, leaving them in plain sight creates clutter, affects kitchen workflow and efficiency, and increases the risk of accidents.
General purpose access doors offer a practical solution that balances storage, accessibility, and aesthetics. These doors discreetly house these items within the kitchen walls, ceiling, or floors. When strategically placed, they maintain a clean and uncluttered look while allowing easy access to critical components when needed.
Key Design Considerations for Access Doors
Choosing the right access doors is crucial to preserving an open-plan kitchen’s aesthetic appeal and functionality, whether residential, commercial, or industrial. Carefully considering the factors below will help you seamlessly integrate these functional elements into your design.
1. Aesthetics
The appearance of your access doors significantly impacts the kitchen’s overall look. Opt for door styles that complement the cabinets to create a cohesive and polished appearance.
Integrating access doors into the surrounding design, whether by matching materials and colors or incorporating decorative elements, helps them blend seamlessly into the space. For example, a modern kitchen might benefit from sleek stainless steel doors, while a rustic-style kitchen could incorporate panels painted with earthy tones.
2. Functionality
While the aesthetic is important, an access door’s primary purpose is to provide convenient entry to utility spaces and storage areas. This improved accessibility is essential to maintaining the kitchen’s functionality.
Optimizing door size and placement is key to achieving this. Doors should be large enough to allow comfortable access to the area behind them without compromising the kitchen’s overall look.
Strategic placement of access doors can also enhance usability. For instance, placing a door near the sink can facilitate plumbing repairs, while a door near the range hood might provide easy access to ductwork.
3. Safety and Durability
Safety and durability must be prioritized when selecting access doors for a kitchen. If the door is in moisture-prone areas, like under the sink or near dishwashers, choose materials that resist water damage and rust. Similarly, doors near the stove or oven should be made from heat-resistant materials to prevent warping or melting.
You should also consider the level of wear and tear the door will endure. Strong materials like stainless steel or aluminum are popular for high-traffic areas.
Safety is also important, especially if children are around. Doors with locks can help keep their wandering hands away, preventing accidental injuries. In commercial kitchens with high fire risks, installing fire-rated doors can help contain and slow the spread of fires.
Design Ideas for Access Doors in Open-Plan Kitchens
Now that you know the key factors to look for, you can choose the best option for your project. Let’s explore how you can incorporate these doors into the kitchen design. Here are some ideas you can try:
Camouflaged Appliance Panels
Disguise access doors as part of the kitchen appliances. For instance, a panel matching the refrigerator can conceal access to electrical components. This approach maintains a sleek, unified look while providing easy access when needed.
Secret Pantry Entrances
Transform access doors into hidden pantry entrances. You can create a seamless and surprising storage solution by matching the door’s style and finish to the cabinets. This design trick adds an element of intrigue to the kitchen while maximizing space efficiency.
Flush-Mount Cabinet Doors
For a minimalist aesthetic, replace traditional cabinet doors with flush access doors. These doors sit flush with the cabinet, creating a clean, uninterrupted line. Their sleek design seamlessly blends into the kitchen’s overall aesthetic.
Under-Sink Access
Optimize under-sink space by installing an access door instead of traditional cabinet doors. This provides easy access to plumbing while maintaining a clutter-free look. Choose a door that matches the style of the sink and cabinets for a cohesive design.
Conclusion
Access doors are essential for maintaining functionality in open-plan kitchens without sacrificing aesthetics. You can seamlessly add these doors to your design by carefully considering aesthetics, functionality, safety, and durability. From camouflaged appliance panels to secret pantry entrances, numerous creative ways exist to incorporate access doors while preserving your kitchen’s overall appeal.














