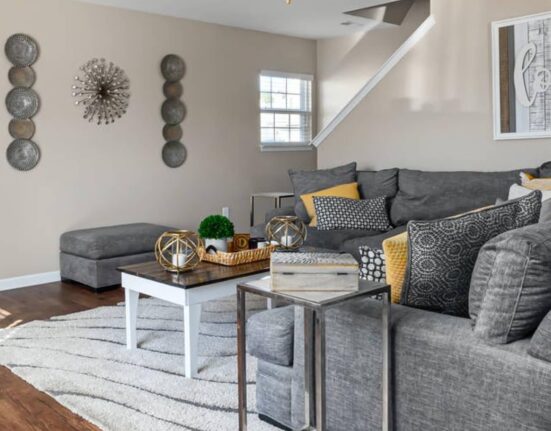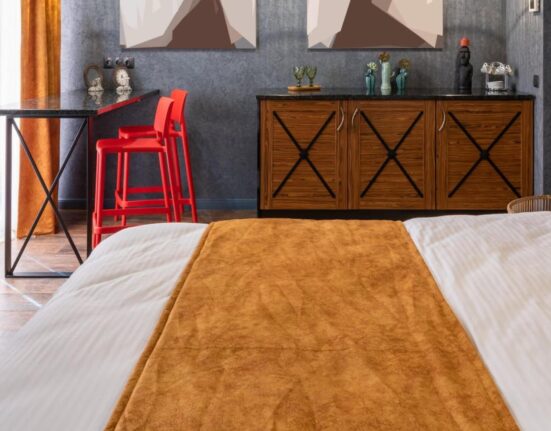The Small Kitchen Design is the heart of every home, where families gather, meals are prepared, and conversations flow effortlessly. However, creating a functional, stylish, and efficient kitchen can feel like an overwhelming challenge when space is limited. With clever planning, innovative use of materials, and creative ideas, small kitchen design can meet your needs and elevate your living experience. In this article, we’ll explore strategies, tips, and tricks to make the most of a compact kitchen while keeping it both practical and aesthetically pleasing.
1. Understanding the Challenges of Small Kitchen Design
Before diving into solutions, it’s important to understand the unique challenges that small kitchens pose. Limited space often means less countertop area, reduced storage options, and difficulty in accommodating essential appliances. In addition, a small kitchen may feel cramped or cluttered if not designed thoughtfully. However, these challenges can also inspire innovation, pushing homeowners and designers to think creatively and prioritize functionality.
The key to a successful small kitchen design is balance. It’s about ensuring every square inch is used efficiently while maintaining an open, breathable environment. A small kitchen can become a charming, inviting, and highly functional space with the right design approach.
2. Optimize Layouts for a Small Kitchen Design
The layout is the foundation of any kitchen design and becomes even more critical when dealing with limited space. Popular layouts for small kitchens include:
a. Galley Kitchen
This layout features two parallel countertops and is ideal for narrow spaces. It allows easy access to all kitchen essentials while maintaining a streamlined workflow.
b. L-Shaped Kitchen
An L-shaped layout works well in small spaces by utilizing two adjacent walls. It provides flexibility for storage and appliances without feeling overcrowded.
c. Single-Wall Kitchen
Perfect for ultra-compact spaces, a single-wall kitchen places all appliances, cabinets, and countertops along one wall. While space-saving, it can be enhanced with vertical storage solutions.
d. U-Shaped Kitchen
Although it requires slightly more space, a U-shaped layout can maximize storage and workspace. To make it work in a small kitchen, avoid upper cabinets on all three sides to keep the space feeling open.
Choosing the right layout ensures that your small kitchen design remains functional and visually appealing.
3. Prioritize Storage in Small Kitchen Design
Storage is often the most significant concern in small kitchens, but with smart strategies, you can create ample storage without sacrificing style. Here are some tips:
a. Vertical Storage Solutions
Think upwards! Utilize the vertical space in your kitchen with tall cabinets, open shelves, or hooks. Ceiling-mounted pot racks or magnetic strips for knives are also great ways to free up countertop space.
b. Pull-Out Cabinets and Drawers
Opt for pull-out pantry shelves, corner drawers, and hidden compartments to maximize storage in tight spaces. These features make it easy to access items without cluttering your kitchen.
c. Multi-Functional Furniture
Consider furniture with built-in storage, such as benches with hidden compartments or a kitchen island that doubles as a storage unit.
d. Open Shelving
Open shelving saves space and adds a modern, airy vibe to your kitchen. Use them to display dishes, glassware, or spices while keeping frequently used items within easy reach.
Smart storage solutions are key to maintaining an organized and efficient small kitchen design.
4. Light and Color: The Secret to a Spacious Look
Lighting and color are crucial in making a small kitchen feel more extensive and more inviting.
a. Use Light Colors
Light colors like whites, creams, and pastels can make a space feel bigger and more open. Consider white or light-colored cabinetry and walls for a clean, airy look.
b. Add Reflective Surfaces
Glossy finishes, mirrored backsplashes, and stainless steel appliances reflect light and create an illusion of depth, enhancing the sense of space in your kitchen.
c. Layer Your Lighting
Incorporate layers of lighting to brighten the space. Combine under-cabinet lights, recessed lighting, and pendant lights for a well-lit kitchen that feels welcoming and functional.
Proper use of color and lighting can transform a cramped kitchen into a visually spacious and inviting area.
5. Choose Compact and Multi-Functional Appliances
Small kitchen design often requires downsizing appliances or opting for versatile, multi-functional options. Here’s how to choose wisely:
a. Slim Appliances
Look for slimline refrigerators, dishwashers, and ovens that are specifically designed for compact spaces. These appliances save space without compromising performance.
b. Multi-Functional Appliances
Invest in appliances that serve multiple purposes, such as a microwave-convection oven combo or a blender that doubles as a food processor.
c. Built-In Appliances
Built-in appliances seamlessly blend into cabinetry, giving your kitchen a clean, uncluttered look while saving valuable space.
By choosing the right appliances, you can ensure that your small kitchen design is both efficient and functional.
6. Incorporate Clever Design Elements
The best small kitchen designs incorporate creative elements that enhance both style and functionality.
a. Foldable or Extendable Features
Consider foldable dining tables, drop-down countertops, or pull-out cutting boards to create extra workspace when needed.
b. Clear or Glass Materials
Glass cabinet doors or acrylic furniture create a sense of openness and prevent the kitchen from feeling closed off.
c. Compact Kitchen Island
If space allows, a small, movable kitchen island can add storage, prep space, and even seating. Choose one with wheels for flexibility.
d. Hidden Features
Hidden pull-out tables, retractable range hoods, or sliding pantry doors can help keep the kitchen sleek and organized.
Creative design touches can elevate your small kitchen design, making it a joy to use and admire.
7. Add Personal Touches and Decor
A small kitchen doesn’t have to lack personality. Incorporate decor and personal touches to make the space uniquely yours.
a. Backsplash with Character
A bold backsplash can add visual interest to your kitchen without overwhelming the space. Consider colorful tiles, geometric patterns, or textured materials.
b. Artwork and Plants
Small artwork or a potted plant can add charm and warmth to your kitchen. Just ensure they don’t take up valuable counter space.
c. Coordinated Accessories
Keep your kitchen looking cohesive with matching utensils, dish towels, and storage containers. This creates a sense of order and style.
Personalizing your small kitchen design helps transform it into a cozy, welcoming space that reflects your tastes.
8. Keep It Clutter-Free
Finally, the most important aspect of any small kitchen design is keeping it clutter-free. A cluttered kitchen can feel chaotic and uninviting. Make it a habit to:
- Regularly declutter and donate unused items.
- Store non-essential appliances in cabinets.
- Use organizers to keep drawers and shelves neat.
- Keep countertops as clear as possible.
A minimalist approach not only enhances the functionality of your kitchen but also makes it more visually appealing.
Conclusion: Small Kitchen Design That Works for You
Designing a small kitchen may come with challenges, but it’s also an opportunity to get creative and make the most of every inch. By optimizing your layout, prioritizing storage, using light and color strategically, and incorporating multi-functional features, you can create a beautiful and practical space.
Remember, a small kitchen design doesn’t mean sacrificing style or functionality. With thoughtful planning and attention to detail, your compact kitchen can become a true centerpiece of your home, perfectly tailored to your needs and lifestyle.








