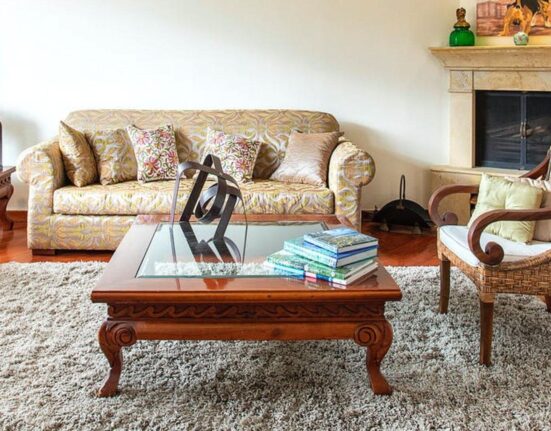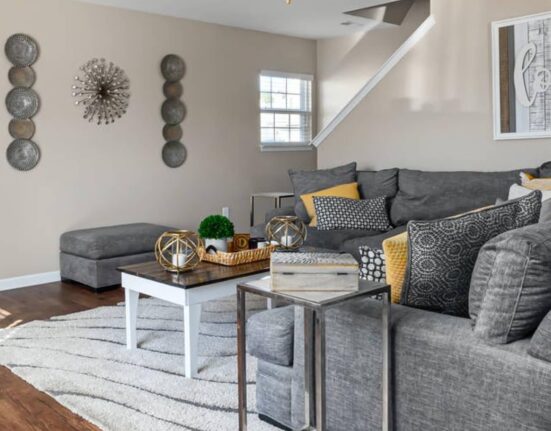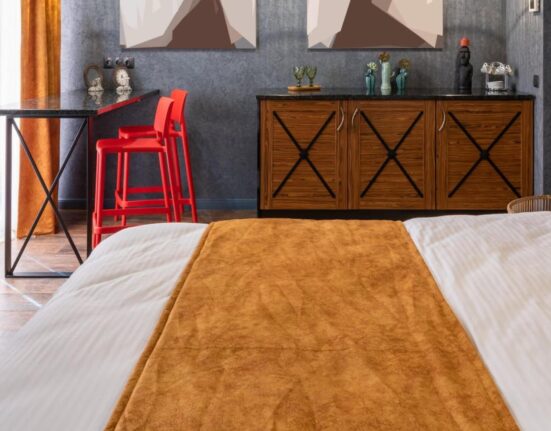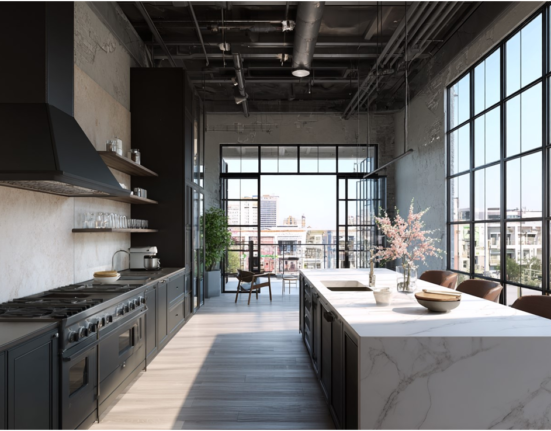Have you ever stepped into an indoor space and instantly appreciated its décor and all the arrangements that qualifies it? Well, that is the power of interior decoration. However, it is worth mentioning that there are common interior decoration challenges, including:
- Budget Constraints
- Space Constraints
- Issues with Cohesiveness
- Furniture Placement
- Personalization of Rental Space
These are just to mention a few. However, some of the interior decoration challenges are more common than others. To this end, you should know that space constraints are high on the list.
Fortunately, there is a way to go about resolving this challenge even if the interior decoration project involves the design and installation of custom closets and luxury walk-in closets. This article will do justice to this subject. So, read on to find out more.
Ensuring Space Efficiency in Custom Closet Design and Luxury Walk-In Closets
Efficient space utilization is one of the tell signs of quality interior decoration projects. As a result, it should be one of your major concerns when sorting out the design and installation of custom closet design and luxury walk-in closets.
Doing this also ensures that you avoid the many complications that can arise as a result of not efficiently maximizing space. Some of the complications in question include:
- Wasted Space – Due to underutilized areas or even unreachable storage areas
- Wear & Tear – Damage to stored wear and other items can happen as a result of overcrowded spaces. This is besides damage to the custom luxury walk-in closet
- Reduced Functionality – Caused by inconvenient layout and limited flexibility
- Decreased Storage Capacity
- Inconvenience for Users
Frankly, the list goes on. Some of what can be done to avoid the above-listed and several others include the following:
Outline Your Needs
Three major factors should influence the eventual design of your custom luxury walk-in closet – available space, your storage needs, and your preferences. Available space is the most important of all and up next is your storage needs.
As a result, take stock of what you need to store and ensure that this is well reflected in the design of your custom luxury walk-in closet. More often than not, some of the items that should be well accounted for include:
- Accessories – Shoes, Jewelry, hats, and bags
- Clothing Types – Formal attire, seasonal wear, and casual clothing
- Special Items – Such as sport gear
In addition to your storage needs, available space should then be factored in during the design phase. By the way, it is worth mentioning that storage needs can change with time as influenced by several factors. So, bear this in mind as well.
Frankly, there are a lot of complexities involved, which is why you are better off engaging professional interior decoration professionals with relevant specialties. You can see https://designerclosetguys.com/ for more on why this is highly recommended. Overall, it is all in the spirit of ensuring that your storage needs are met and that even aesthetic appeal is guaranteed in the process.
Utilization of Vertical Portions
Interior decoration professionals understand that available space is also about vertical specification and not just about horizontal portions. This is because a lot can be made out of vertical areas, especially for custom luxury walk-in closets. Some of the ways this can play out include the efficient use of:
- High Shelves
- Double Hanging Rods
- Pull-Down Rods
Proper use of these and several others can play a huge role in ensuring that vertical areas are well used. This usually ensures that more horizontal space is freed up, reducing the likelihood of the indoor area being clustered.
Optimize Lighting & Mirrors

Strategic use of lighting can make a huge difference. This is by making the place appear bigger than it is. Some ideas for light utilization in this regard include the use of:
- Task Lighting – You do not have to light up every part of the custom luxury walk-in closet. You may just choose to focus on certain areas that serve very vital purposes. The dressing mirror is a prime example
- LED Lighting – Lights can be installed in the interior areas of drawers and shelves for instance. However, you need to be mindful of the kind of light used. For one, avoid the use of options that emit excessive heat, which is why LED lights are most suitable
- Motion Sensors – This can add some dramatic effect and offer energy-efficiency benefits as well.
Mirrors can also be strategically positioned to make your indoor area look bigger. This is because of the benefit of reflection that they offer. You can watch this video for ideas on how to use mirrors to enhance the look of an indoor space.
Conclusion

So much can be done to ensure space maximization in rooms where custom closet design and luxury walk-in closets will be used. However, some of them are more important and three of such have been discussed here. So, they should be implemented when the need arises.














