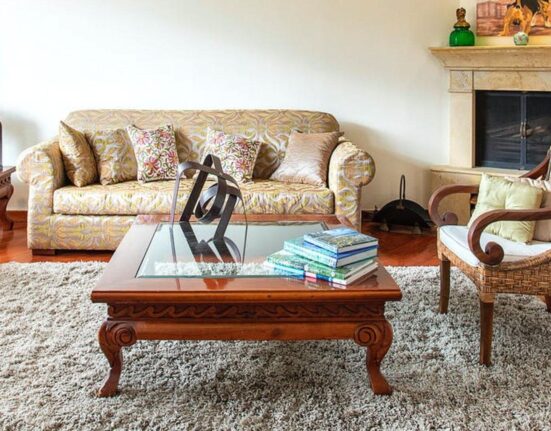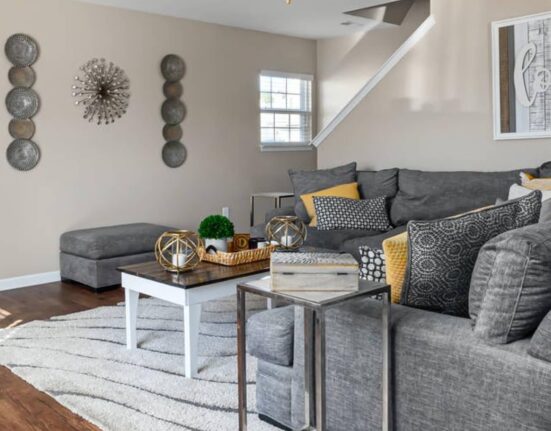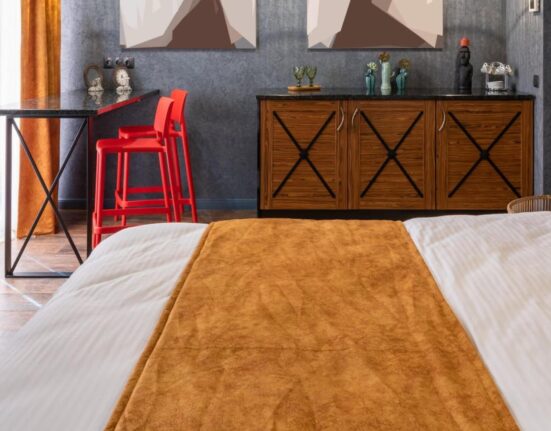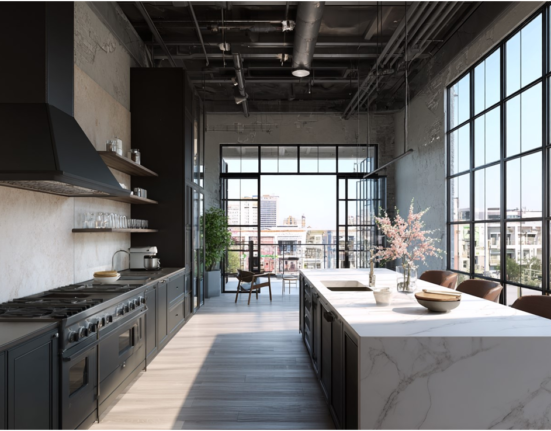Finding the perfect design for a compact living space can feel overwhelming, but small home floor plans offer a versatile and efficient solution for homeowners. Whether you are downsizing, building a starter home, or looking to simplify your living arrangements, small home floor plans are designed to make the most of every square foot. In this article, we’ll explore everything you need to know about small home floor plans, from their benefits to tips for optimizing space.
What Are Small Home Floor Plans?
Small home floor plans are architectural designs that cater to homes with limited square footage, typically ranging from 500 to 1,200 square feet. These plans are intentionally compact, focusing on efficiency without sacrificing comfort or style. They often feature open layouts, clever storage solutions, and multi-functional spaces, making them ideal for individuals, couples, or small families.
Benefits of Small Home Floor Plans
Choosing small home floor plans offers several advantages:
- Cost-Effective Construction
- Smaller homes require fewer materials and less labor, reducing overall construction costs. They’re an excellent option for budget-conscious homeowners.
- Energy Efficiency
- With less space to heat and cool, small homes are more energy-efficient, helping to lower utility bills and reduce environmental impact.
- Easy Maintenance
- Cleaning and maintaining a smaller space is much easier and less time-consuming than larger homes.
- Maximized Functionality
- Modern small home floor plans are designed to use every inch of space efficiently, often including built-in furniture or clever layouts.
Popular Designs for Small Home Floor Plans
There are various styles of small home floor plans that suit different preferences and needs. Here are a few popular options:
- Studio Layouts
- A studio design combines living, dining, and sleeping areas into a single space, with a compact kitchen and bathroom. It’s perfect for single occupants or minimalist couples.
- Loft-Style Homes
- Loft designs often feature high ceilings and an open floor plan, with a mezzanine level for sleeping or storage. This plan maximizes vertical space.
- Two-Bedroom Plans
- Small two-bedroom homes are ideal for small families or those who need a guest room or home office. These layouts balance privacy and shared space.
- Tiny Homes
- Tiny homes, often under 400 square feet, are a growing trend. They emphasize portable and sustainable living, with every element serving multiple purposes.
Key Features of Small Home Floor Plans
Designing a small home requires attention to detail. Here are some key features often found in small home floor plans:
- Open Concept Layouts
- By eliminating unnecessary walls, open floor plans create a sense of spaciousness and allow natural light to flow throughout the home.
- Multi-Functional Furniture
- Items like Murphy beds, fold-out tables, and storage ottomans are essential for maximizing space in small homes.
- Creative Storage Solutions
- Built-in shelves, under-stair storage, and wall-mounted cabinets help utilize every inch of available space.
- Outdoor Living Areas
- Including a patio, balcony, or small yard extends the living space and makes the home feel larger.
Tips for Designing Small Home Floor Plans
If you’re designing or selecting small home floor plans, consider these tips to enhance the functionality and aesthetic appeal of your home:
- Prioritize Natural Light
- Large windows, skylights, and glass doors make small spaces feel bright and open.
- Focus on Vertical Space
- Use tall cabinets, wall-mounted storage, and lofted areas to maximize every inch of space.
- Choose a Neutral Color Palette
- Light, neutral colors make rooms feel more expansive and less confined.
- Invest in Multi-Functional Furniture
- Look for pieces that serve multiple purposes, such as a sofa bed or a dining table with hidden storage.
- Create Zones Within Open Spaces
- Use rugs, furniture arrangements, or lighting to define specific areas within an open layout.
Small Home Floor Plans for Different Lifestyles
Different lifestyles call for unique small home floor plans:
- For Singles or Couples
- A one-bedroom or studio plan with an open concept is ideal for singles or couples. These layouts provide just enough space without feeling cramped.
- For Families
- Families may prefer a two- or three-bedroom plan with separate sleeping areas for privacy. A compact layout with shared living spaces ensures efficiency.
- For Remote Workers
- Adding a dedicated home office or using a multi-functional room is essential for those who work from home.
- For Retirees
- Retirees often prefer single-story small home floor plans for easy accessibility and low maintenance.
Challenges and Solutions in Small Home Design
While small home floor plans offer many benefits, they also come with challenges:
- Limited Storage Space
- Solution: Opt for furniture with built-in storage and utilize vertical wall space.
- Privacy Concerns
- Solution: Use partitions or sliding doors to create private areas without compromising space.
- Potential for Clutter
- Solution: Adopt a minimalist lifestyle and invest in smart storage solutions to keep belongings organized.
- Lack of Entertainment Space
- Solution: Incorporate an outdoor seating area or multi-purpose dining and living areas for hosting guests.
Conclusion: Embrace the Potential of Small Home Floor Plans
Small home floor plans prove that you don’t need a large space to live comfortably and stylishly. With thoughtful design, clever storage, and a focus on functionality, these plans offer a cost-effective and eco-friendly solution for modern living. Whether you’re building your dream home or looking to downsize, small home floor plans provide the perfect blend of practicality and aesthetics.
By embracing the principles of efficient design and maximizing every square foot, homeowners can enjoy a lifestyle that’s both convenient and luxurious. Explore various styles of small home floor plans and discover how a compact space can meet all your needs without compromise.














